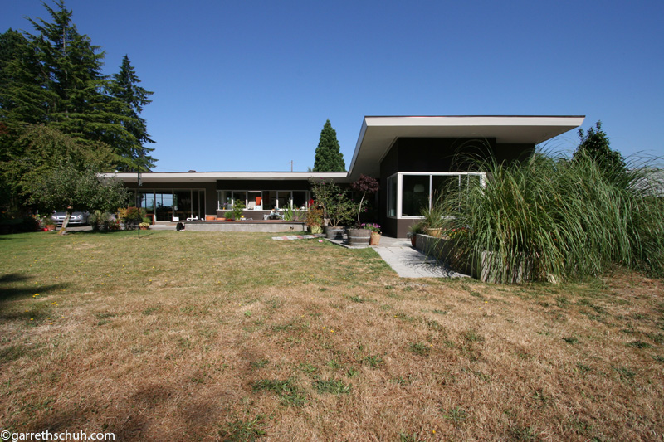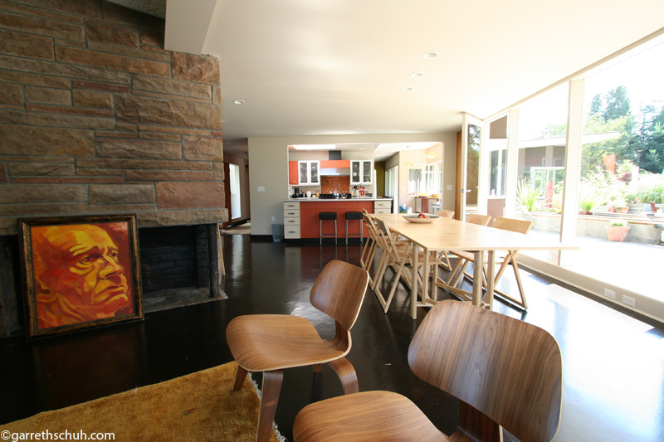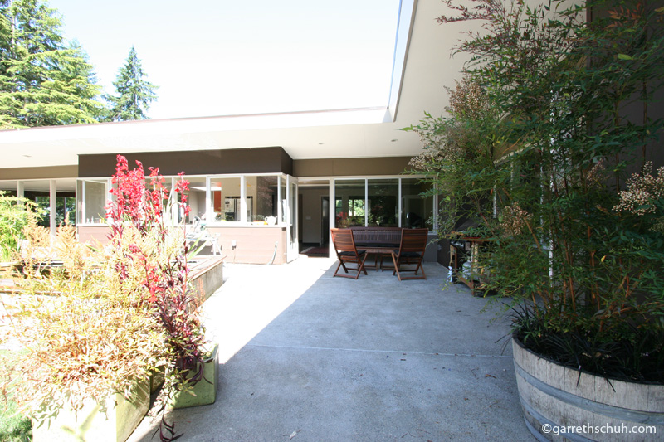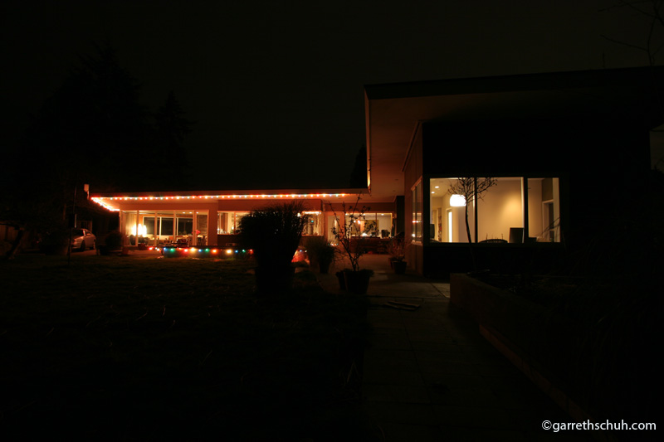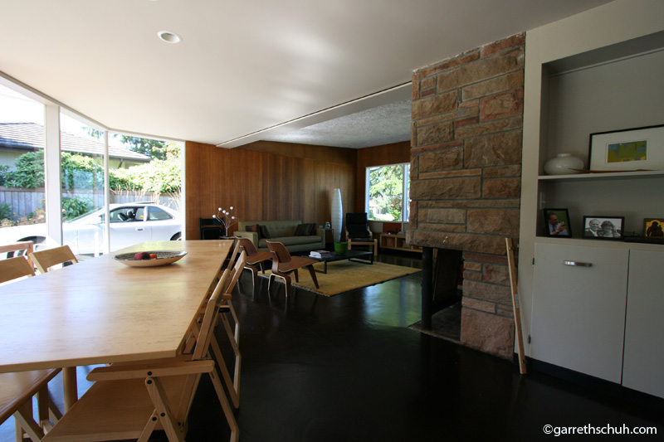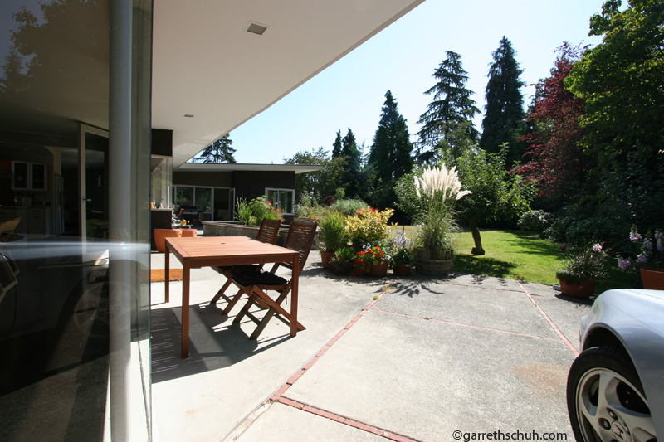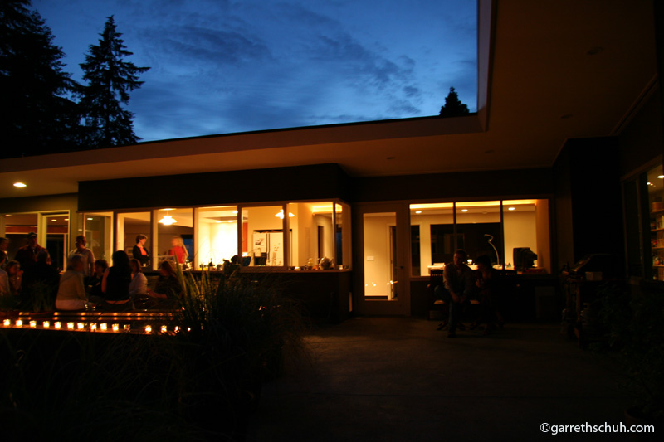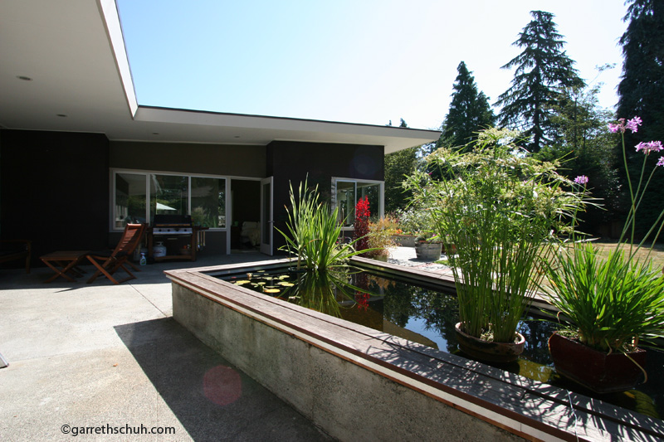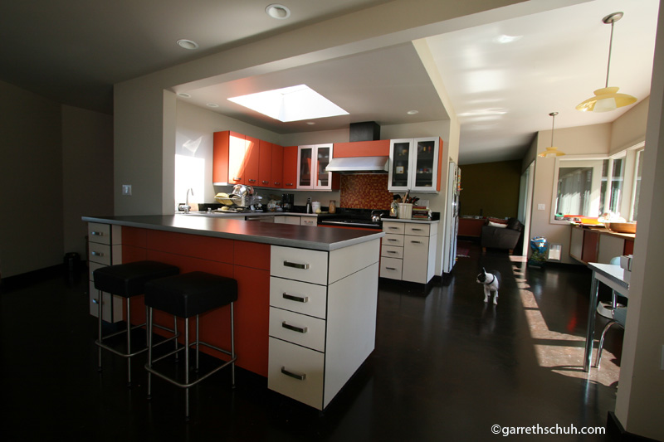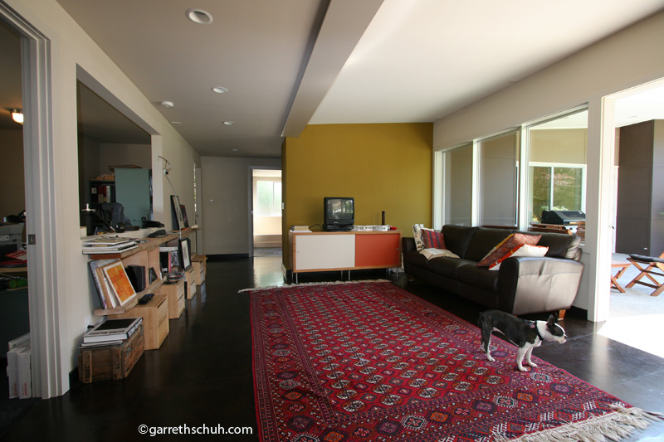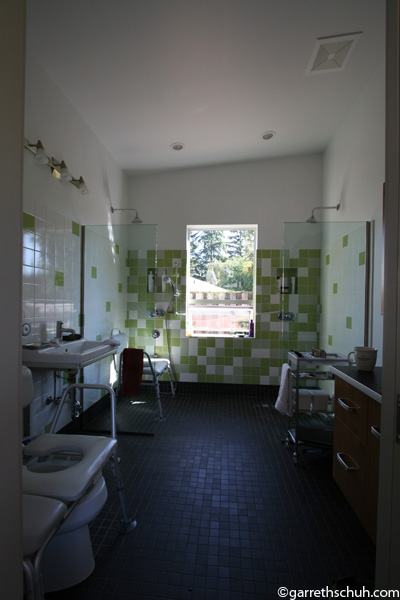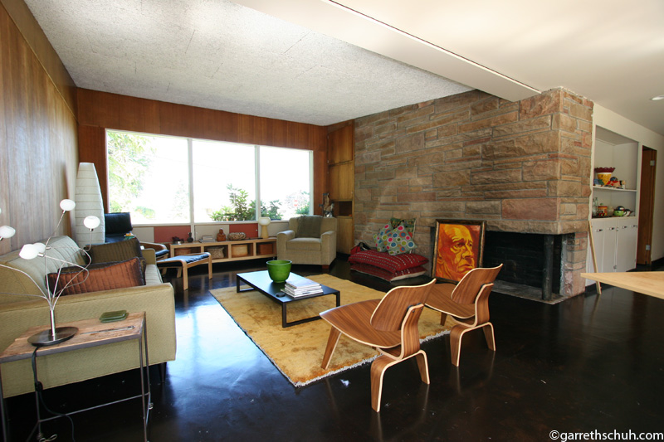MARINE VIEW DRIVE HOUSE
Home for a small family with one person in a wheelchair – remodeled in 2002 maintaining the character of the orignal 1950 design by Ira Cummings. The original heated concrete floors and mohagany plywood walls were salvaged and the kitchen was remade for wheelchair accessibility. A new master bedroom wing and family room was added with ease of wheelchair use a primary focus. All exterior doors meet grade with zero threshold doorways. The exterior patio is fully accessible and is bracketed by raised planting beds and a raised koi pond with perimeter seating. Floor to ceiling windows and deep roof overhangs fill the interior with light regardless of the weather.
Posted in Architecture, Residential Design, Universal Design | Comments Off on MARINE VIEW DRIVE HOUSE






